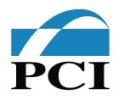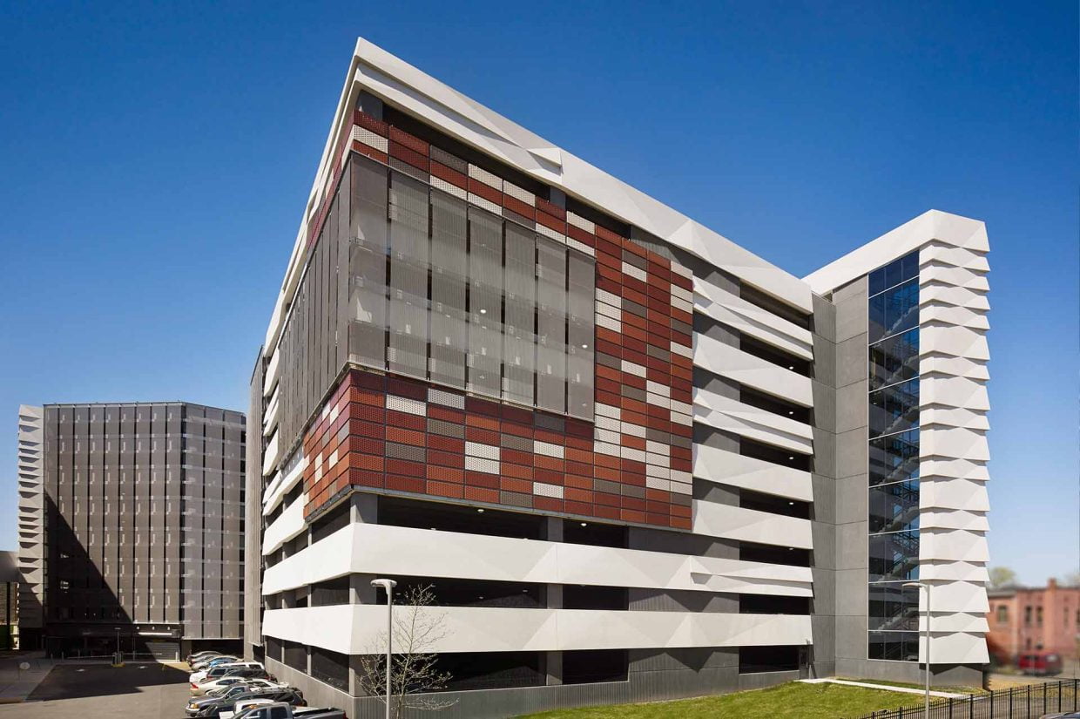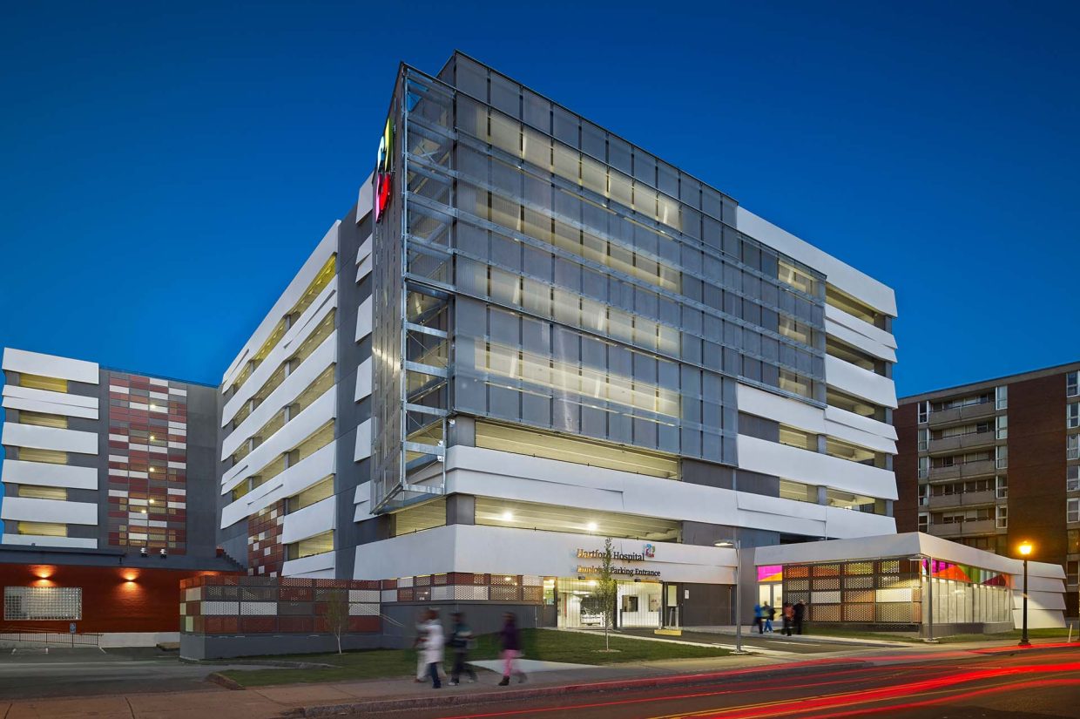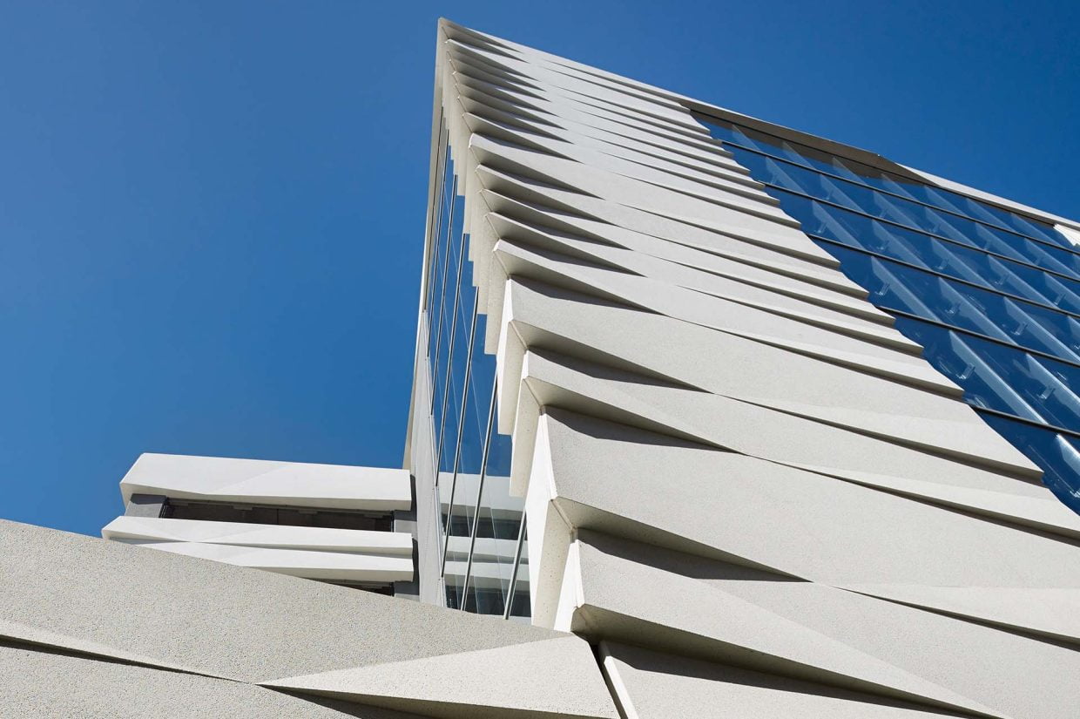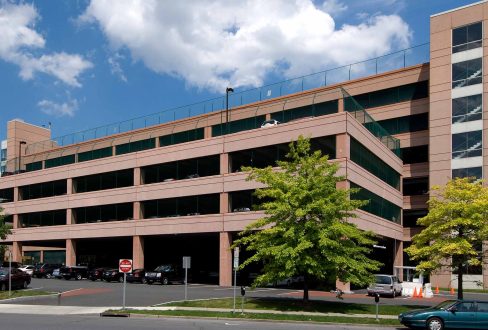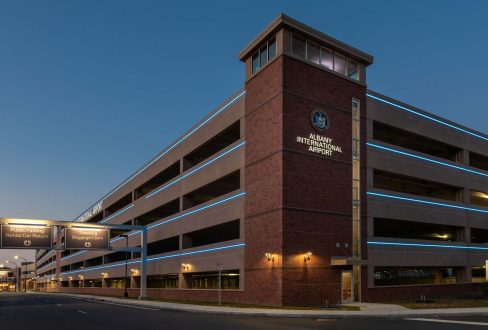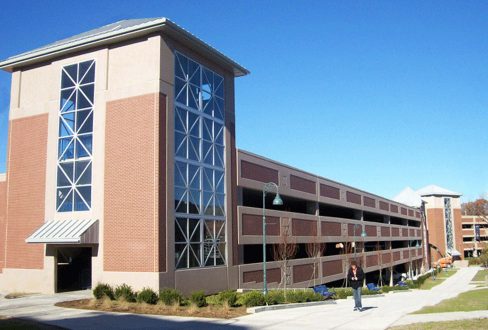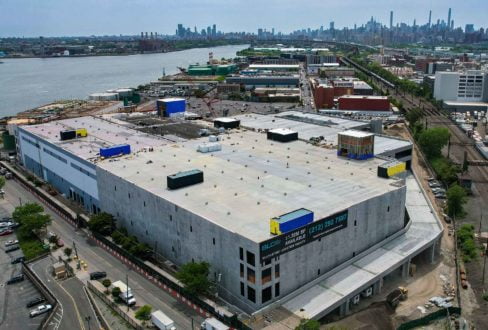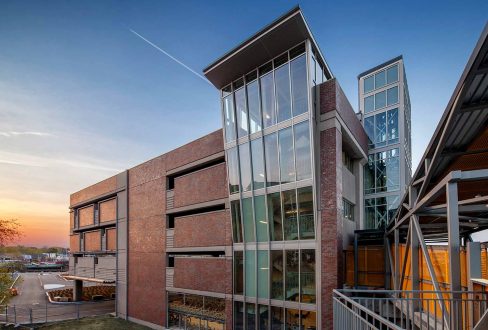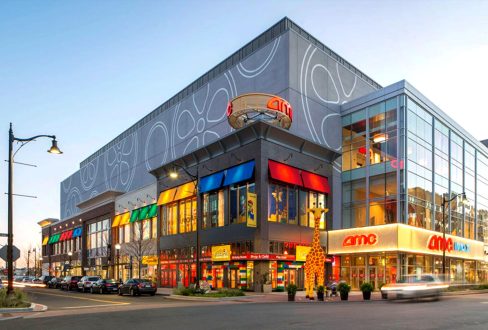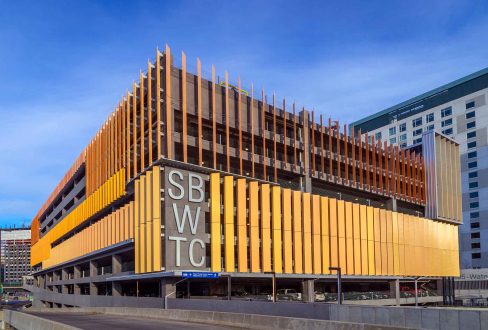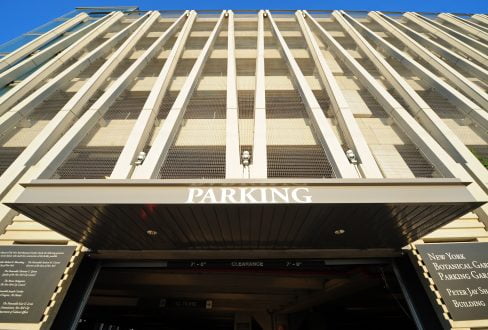Serving as the aesthetic foundation for future campus development, the Hudson Street Employee Parking Garage was the first project designed as part of a 30-year comprehensive master facilities plan for Hartford Hospital. The nine-story structure holds 900 vehicles for hospital employee parking.
The project design team envisioned an evolutionary transformation of a modern, late 1940’s structure into a definable campus image. The team wanted the structure to be clearly organized and to serve as a beacon of safety and excellence in service to its community.
Close collaboration between Unistress and that project team allowed for rapid validation of design concepts and quick markup of any required changes. Limiting the number of panel types allowed for efficient, rapid casting and cost containment.
We started with the concept of an overlapping cedar shake roof, which over time age and warp to create shadow lines. We used that image to create a sense of shadow play, allowing the building to reflect light in different ways at different times of day, using a modular system that would be easy to erect, ensuring it was economical.
Challenge
Administrators at the Hartford Hospital in Hartford, Conn., challenged the design team to “set the language and design approach for all future campus work” with the new parking structure. At the same time Hartford city officials wanted to ensure that new projects acknowledged the historic relevance of buildings near the campus’s edge.
Solution
To meet the aesthetic needs, the façade consists of a series of stacked, three-dimensional “folded” panels. The panels have symmetrically placed “warps” that curve out, similar to small eyebrow windows. The white wavy panels contrast with vertical column sections finished in charcoal gray.
Role of Design Assist
Utilizing precast concrete, the project design team was able to create cladding that would span long distances. The team began to experiment with a shingle concept in two colors, and with a sandblasted finish, to give the structure some sense of scale and texture.
The panels were cast with angled projections to create shadows. A three-dimensional fold was added to enhance the play of shadows on the facade and to create channels for rain water that mitigates the unsightly streaking that occurs on flat panel systems.

