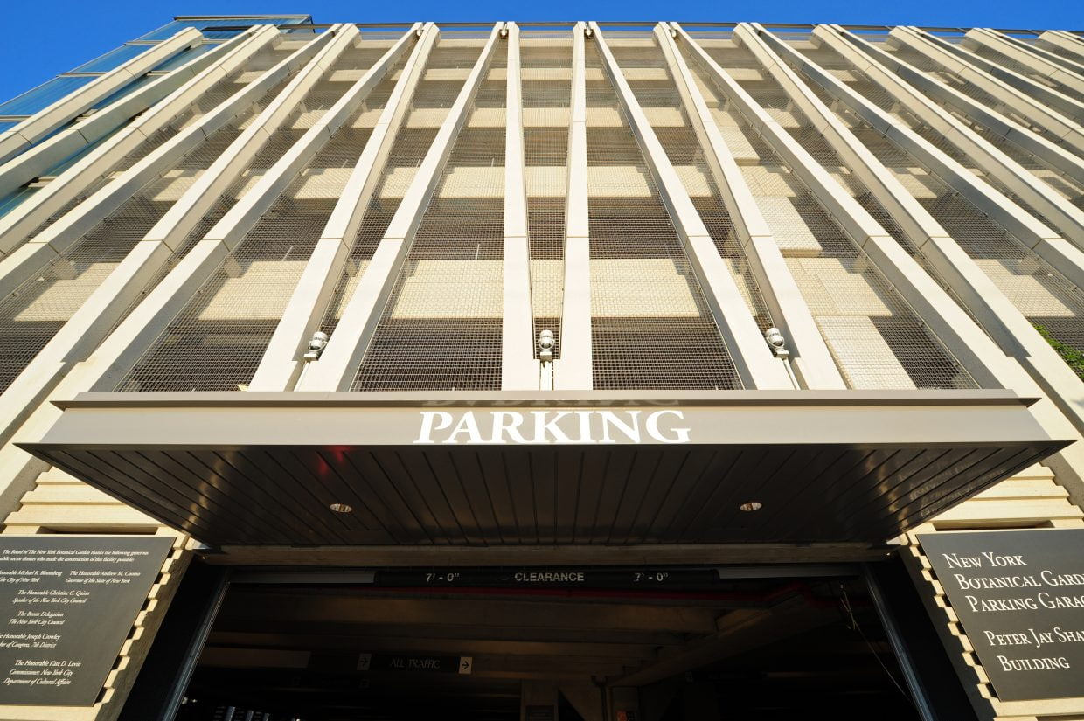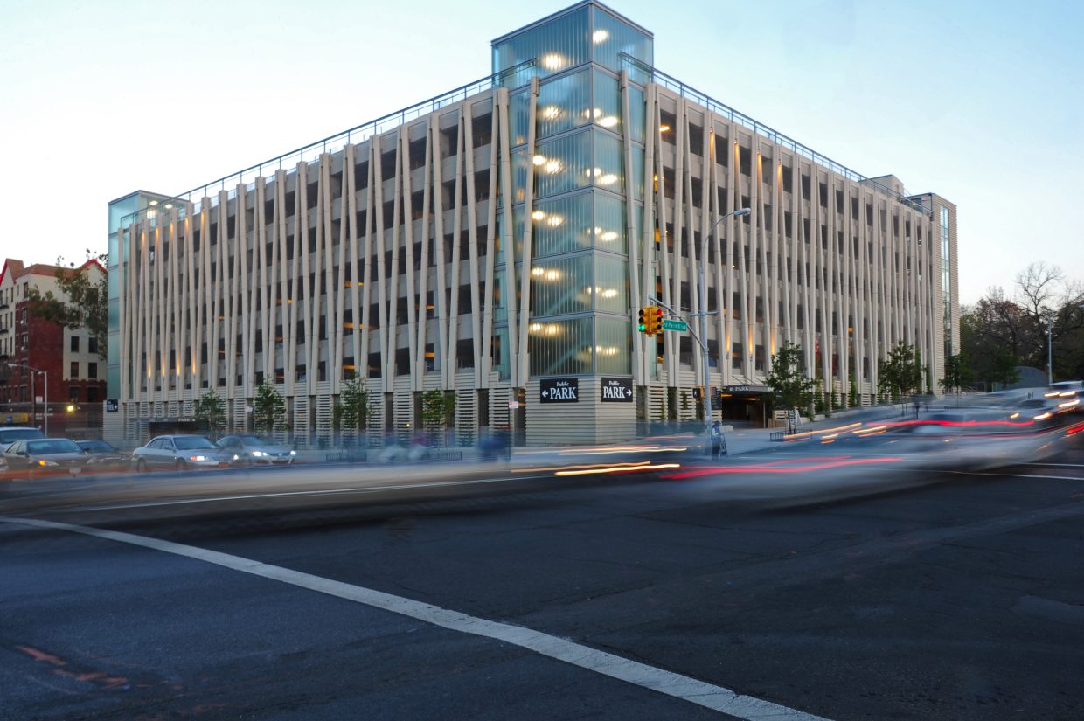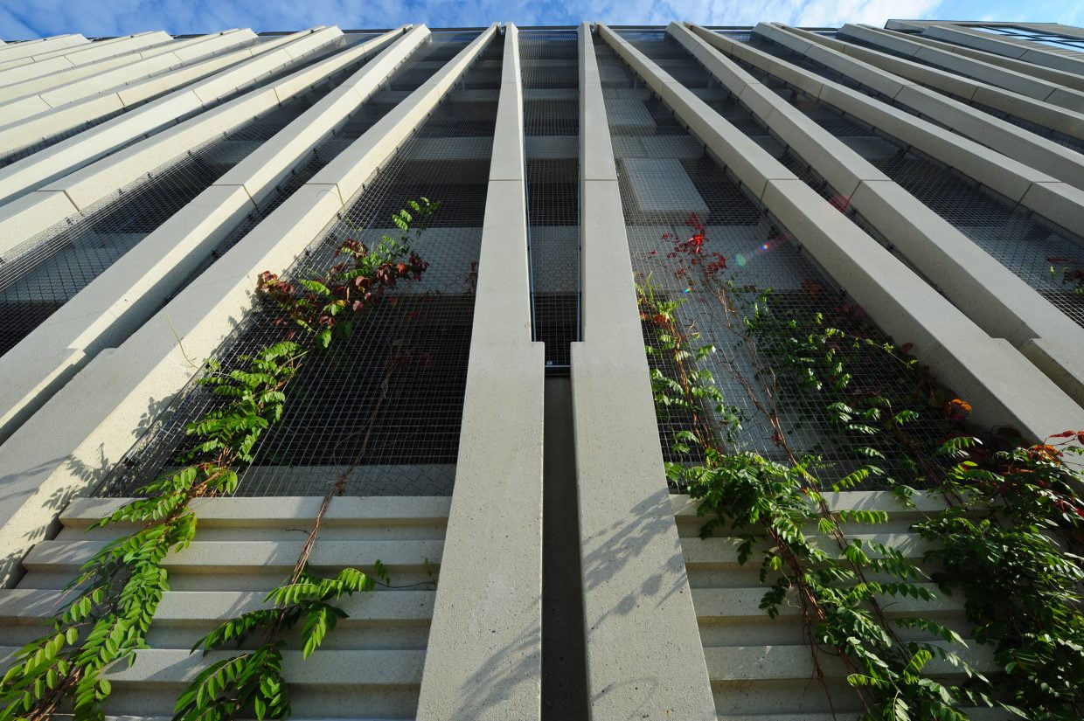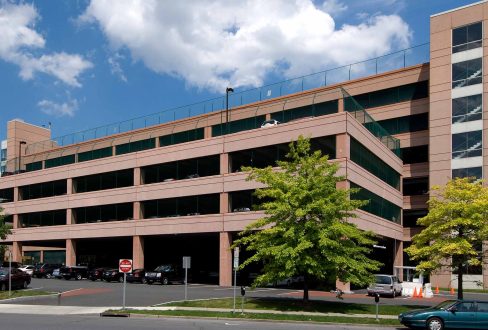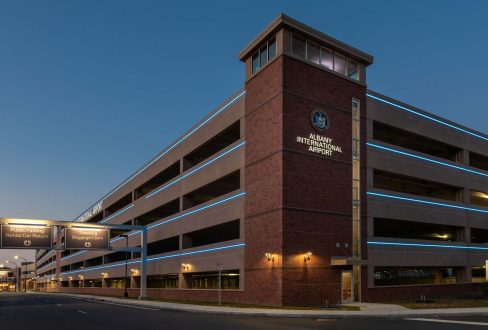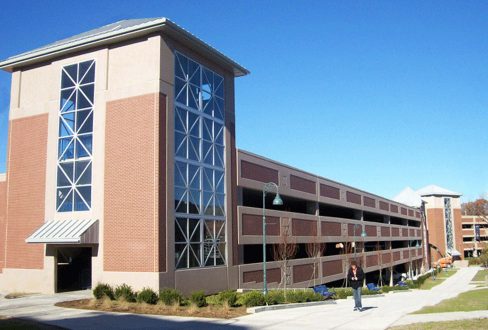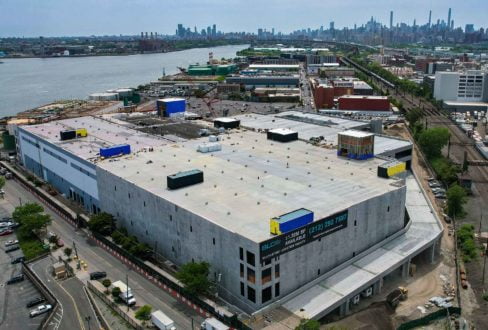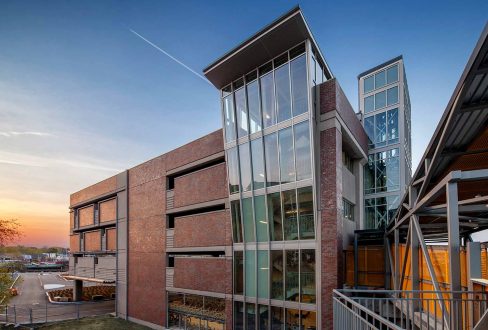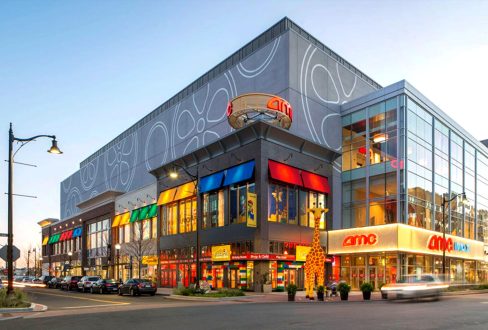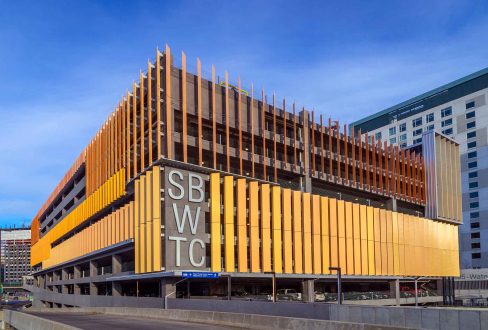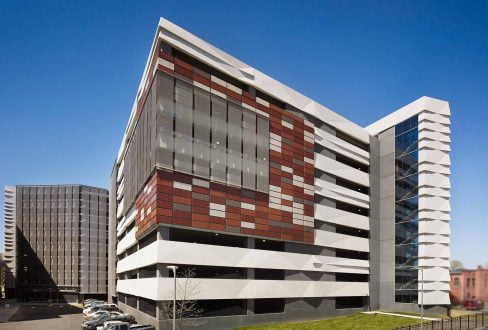To preserve valuable landscape at the New York Botanical Garden in the Bronx, designers located the new all–precast concrete parking structure and intermodal facility just outside the facility’s walls, extending its presence into the community.
The parking garage is an attractive precast structure with graceful lines facing the Metro North train line. Interior and exterior lighting schemes were created by an award-winning lighting designer to bring the building to life at night. Echoing the botanical garden theme, the innovative vertical precast elements resemble vines climbing up and down the structure.
This parking structure has a nice balance of the structural aspect of precast concrete with a delicate application that allows the precast to become ornamental. This is a new way to look at precast on parking structures.
To preserve the valuable landscape of the Botanical Garden, the new all-precast concrete parking structure and intermodal facility was located just outside the Garden walls, extending its presence into the community. To visually connect the garden and this exterior structure, the designers combined geometric precast shapes with channel glass featuring a metal-trellis infill to create a vertical garden on all four sides.
A series of monumental forked elements, symbolic of a branch, envelops the building, forming an overall enclosure and vertical trellised landscape. Interstices between the forked elements are covered with wire trellis planted with a variety of flowering vines. These design elements are accented by ribbed precast concrete panels that form the base of the building, adding visual interest. A light well at the center brings daylight into the center of the building.
Unistress overcame several casting challenges in achieving the desired aesthetic goals. To handle the three-dimensional forked components, we designed hinged steel forms that allowed adjustments to be made to provide the appropriate mirrored shape for each leg. In addition, when the original wooden forms used to cast the ribbed walls proved inefficient, we devised a plastic/wood composite material.

